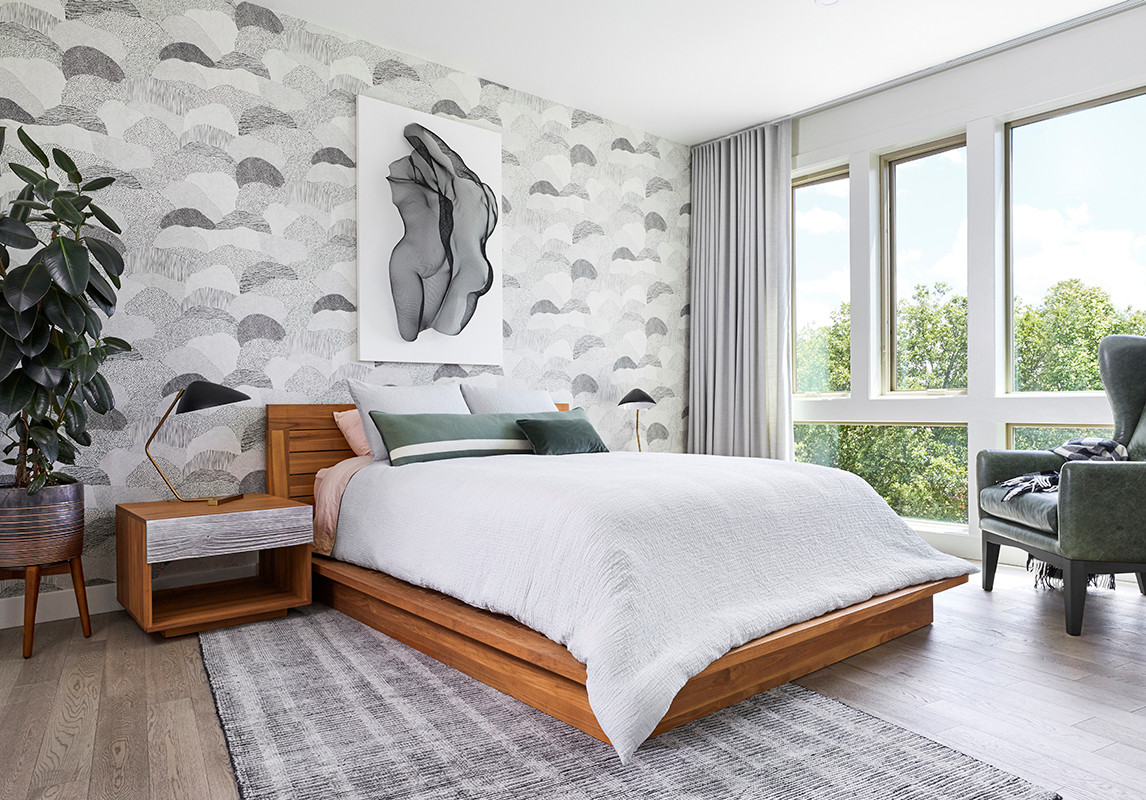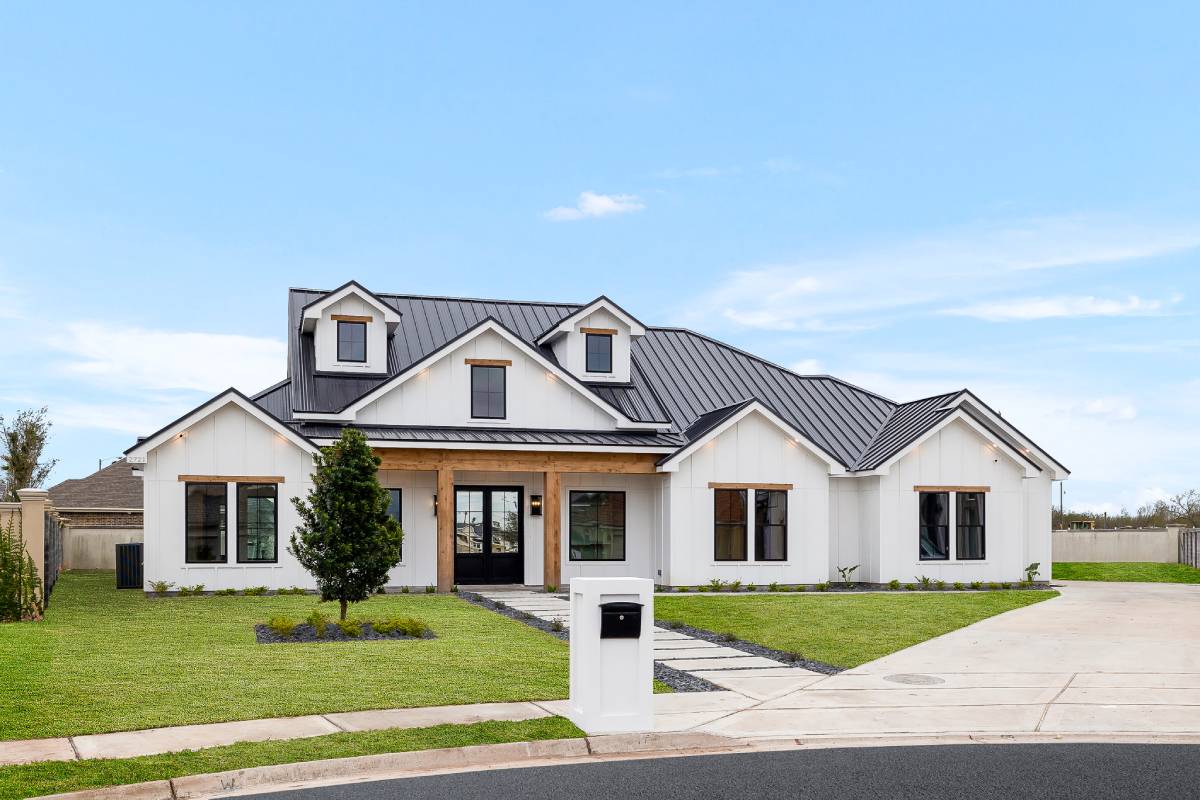Stylish Hall Dining Partition Ideas for Open Layouts

Exploring Stylish Hall Dining Partition Ideas for Open Layouts
Creating Functional Zones
In open-layout homes, defining separate zones for different activities is essential for organization and functionality. A hall dining partition serves as a stylish solution to delineate the dining area from the hallway without compromising the open feel of the space. By creating distinct zones, you can enhance the flow and efficiency of your home while adding visual interest to the overall design.
Utilizing Sliding Doors
Sliding doors offer a versatile and space-saving option for dividing the hall and dining areas. Opt for sleek and modern sliding doors made of glass or wood to create a seamless transition between the spaces. Choose frosted or translucent glass panels to maintain privacy while allowing natural light to filter through. Sliding doors provide flexibility, allowing you to open up or close off the dining area as needed, depending on the occasion.
Installing Room Dividers
Room dividers come in various styles and materials, offering endless possibilities for partitioning the hall and dining areas. Choose a decorative screen or folding partition made of wood, metal, or fabric to add texture and visual interest to the space. Select a design that complements the existing décor while providing functionality and aesthetic appeal. Room dividers can be easily repositioned or folded away when not in use, allowing for flexibility and adaptability in open-layout living spaces.
Opting for Built-in Shelving
Built-in shelving units offer a dual-purpose solution for partitioning the hall and dining areas while providing additional storage and display space. Install floor-to-ceiling shelving along the dividing wall to create a seamless transition between the two spaces. Use the shelves to showcase decorative items, books, or dinnerware, adding personality and character to the room. Incorporate integrated lighting fixtures to illuminate the shelves and create a warm and inviting ambiance.
Adding Architectural Features
Architectural features such as columns, arches, or half-walls can serve as elegant partitions between the hall and dining areas. Choose architectural elements that complement the style and aesthetic of your home while adding visual interest and dimension to the space. Consider incorporating decorative molding or trim work to enhance the architectural details and create a cohesive look throughout the room. Architectural features add character and sophistication to open-layout homes, making them feel more customized and luxurious.
Embracing Natural Elements
Natural elements such as plants, trees, or indoor gardens can act as organic partitions between the hall and dining areas, blurring the boundaries between indoor and outdoor spaces. Create a living partition by placing potted plants or vertical gardens along the dividing wall to add texture, color, and freshness to the room. Choose low-maintenance plants that thrive indoors and require minimal upkeep, such as succulents, ferns, or air plants. Natural elements bring a sense of tranquility and connection to nature to open-layout living spaces, creating a harmonious and inviting environment.
Incorporating Statement Furniture
Statement furniture pieces can serve as focal points and functional partitions between the hall and dining areas. Choose a large sideboard, credenza, or buffet table with a visually interesting design to anchor the dining area and define the space. Select furniture pieces with built-in storage to maximize functionality while adding style and sophistication to the room. Incorporate decorative accessories such as artwork, sculptures, or table lamps to further enhance the visual impact of the furniture.
Enhancing with Decorative Screens
Decorative screens offer a versatile and customizable solution for partitioning the hall and dining areas while adding a decorative touch to the space. Choose a screen with intricate patterns, geometric designs, or botanical motifs to complement your home’s aesthetic and style. Position the screen strategically to create privacy and separation between the two areas without sacrificing natural light or airflow. Decorative screens can be easily moved or rearranged to change the layout or ambiance of the room, offering flexibility and versatility in open-layout living spaces.
Creating Visual Continuity
Maintaining visual continuity between the hall and dining areas is key to achieving a cohesive and harmonious design in open-layout homes. Choose a consistent color palette, flooring material, or design theme to tie the two spaces together and create a sense of unity. Use complementary furniture styles, finishes, and textures to create a seamless transition between the hall and dining areas. By creating visual continuity, you can enhance the flow and cohesion of the overall design while maximizing the functionality and comfort of the space. Read more about hall dining partition ideas








